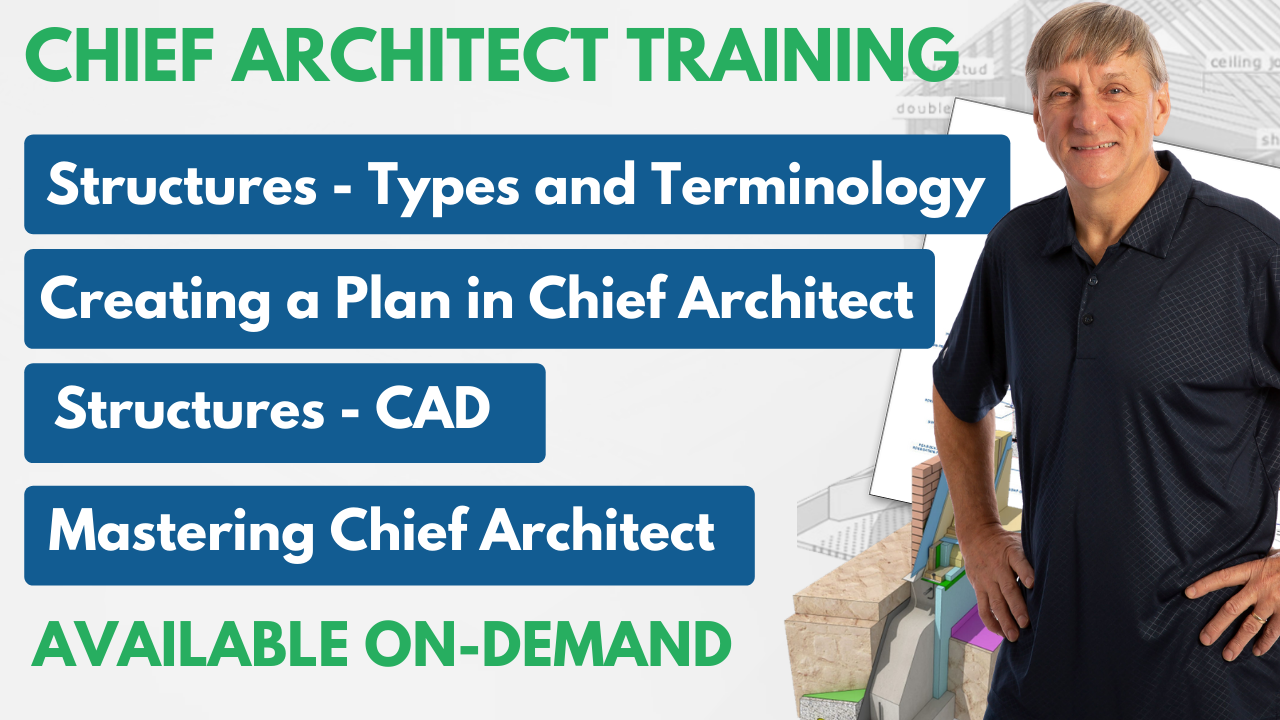Home Designer Pro VS Chief Architect Premier and How To Start A Plan | The Designers Show #26
Nov 02, 2020
→ For ProAcademy Members, access ProAcademy Templates here
→ Not a ProAcademy Member? Sign up now!
In this show, Dan and John take a look at how Chief architect Home Pro compares to Chief Architect Premier. We'll also share some of the ways we start the planning process in either software.
Introduction & Biltmore Estate Photos 00:01
The Differences between Chief Home Pro and Chief Premier:
• Layers 05:00
• Adding Items to Library 19:52
• Tab Key 21:02
• Right Click to Draw 21:30
• Framing 21:57
• Roofs 24:00
• Project Browser 24:33
• Note Schedules 24:50
• Layout Pages 25:33
• CAD Tools 26:12
Who Might Want Home Pro vs Premier? 27:40
The Difference Between Premier and Interiors 32:47
How to Start A Project/Plan 38:50
• Set Defaults 43:04
• Get Client Information 46:36
• Ask Good Questions 49:45
Q&A 53:16
Don't miss another live streaming of the Designers Show
RSVP for the Designers Show
Templates for Chief Architect Master Class
ProAcademy Members

In this class we're going to dive deep into Chief Architect templates. How they work and how to customize them for your business.
ProAcademy Members Access Here
JOIN PROACADEMY TO GAIN ACCESS
Templates for Chief Architect Master Class
1. Template Introduction - Recording Available in Members Area
Discover how well thought our templates in Chief Architect work and how they can help you save time and reduce frustration. In this session, you'll see how templates work and how to quickly customize them to fit your drawing style and your company brand.
Topics in Session #1:
- Downloading The Templates
- Setting The Plan and Layout Template As Your Default
- Overview And Introduction To Templates - Quick Start
- Working With Different Views
- Customizing Defaults Within The Plan
- Globally Changing Font Style
- Globally Changing Dimensions Style
- Globally Changing Text Size
- Using This Template With Older Plans
- Room Name Labels
- Using the All Off or On Layer Sets
2. Plan Template - Recording Available in Members Area
Everything starts by drawing in a plan file in Chief Architect. In this session, you'll see how different plan view types get used to assemble an organized set of drawings. From as-builts, remodeling plans, new construction plans to light commercial plans, you'll discover the optimal way to draw using Chief Architect.
Topics in Session #2:
- Adding New Annotation & Layer Sets
- Architectural Plans and the Different Scales
- The As-Built Measuring Plan
- The As-Built Plan For Creating The Dotted Line Reference
- As-Built Versus New Demo Plan
- CAD Details
- Electrical Plans
- Framing Plans
- Foundation Plans
- Furniture Plan
- HVAC & Plumbing Plans
- NKBA Kitchen & Bath Plans
- Plot Plans - Surveys and Plan Footprints
- Roof Layout Plan
- Sq. Ft. Takeoff Plan - Get Library of Room Boxes
- 3D For Elevations
- 3D Framing As-Built VS New
- 3D for Cross Sections
- 3D Views Full & Overview
- 3D For NKBA Elevations
3. Layout Template - Recording Available in Members Area
Once you've assembled your drawing in a Chief plan file, you'll need to assemble the working docs in Chief's layout file. This template makes it easier to assemble all of the elements of a plan on the right size pages in a simple, organized manner with all of the detail you need.
Topics in Session #3:
- Overview of The Layout Template
- Customizing The Layout Borders
- Naming & Arranging Pages
- Adding Views To The Layout Pages
- Adding & Adjusting Elevations
- Adding, Editing & Adjusting 3D Views
- Globally Adjusting Line Weights
- Adding A Plan Index
- Adding Plan Revisions
- Adding Plan Revisions Using Plan SF Boxes
- Using the All Off or On Layer Sets Untitled page
4. Templates Q&A Session - Recording Available in Members Area
In this session, you'll have a chance to ask any questions you may have related to working with and customizing your own Chief Architect Templates.



