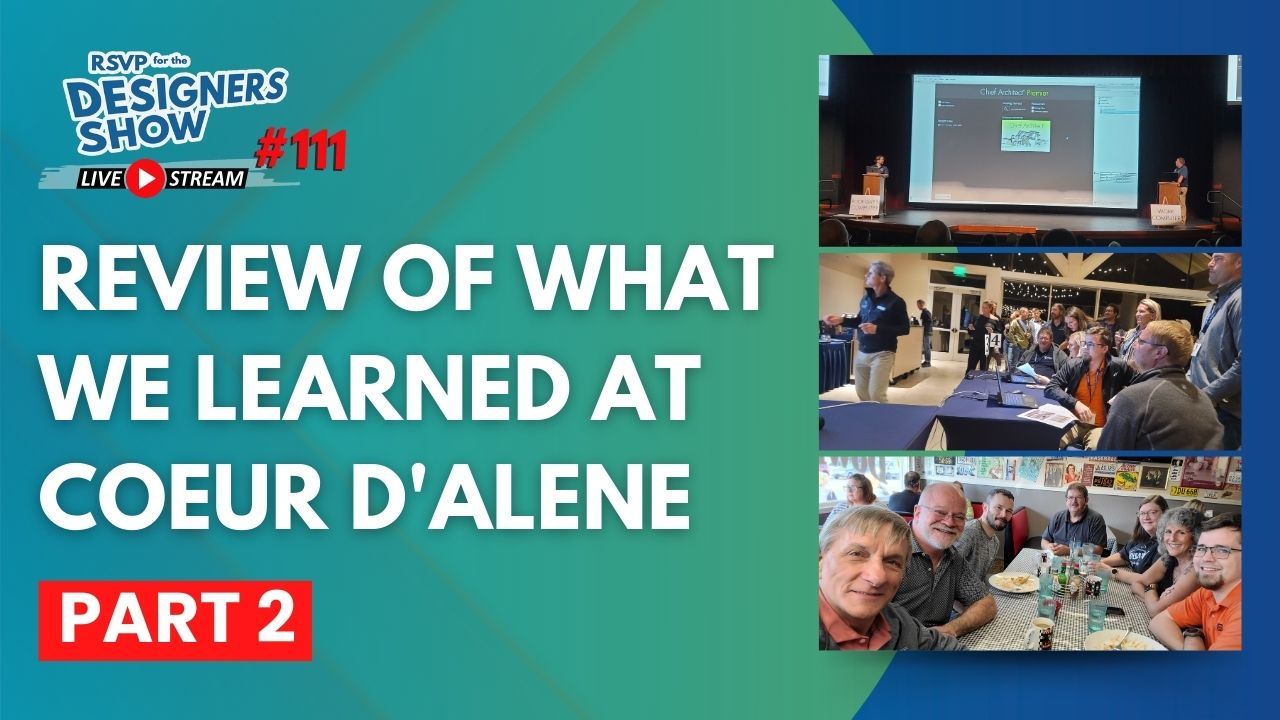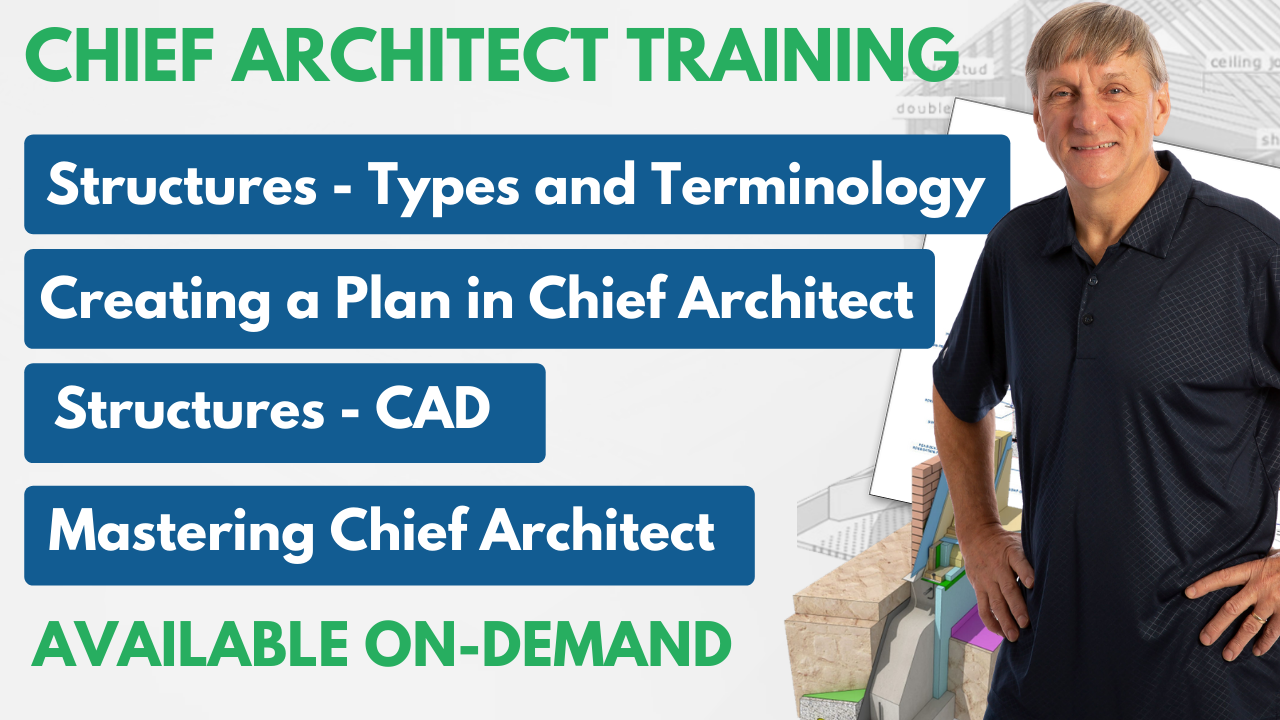What We Learned at Coeur d'Alene PART 2 - Designers Show #111
Sep 21, 2023
The world of interior design is vast and ever-evolving, with new tools and techniques emerging regularly. In this episode of the Designers Show, Chief Experts Dan, John, Rene, Robin and Kevin s delve into some of the latest advancements and insights in the field. From discussions about innovative features in Chief Architect to humorous interactions that lighten the mood, this video is a treasure trove for both budding and seasoned designers. Whether you're curious about stairway design intricacies, the magic behind the "clean break" tool, or the art of creating textures, this video has something for everyone. Join us as we break down the highlights and timestamps of this enlightening discussion, ensuring you don't miss out on any key takeaways!
Here's a summary of the Designers Show #111:
(00:00): Introduction and greetings.
- Host welcomes everyone to the show.
- Brief catch-up with John, Kevin, Renee, and Robin.
(00:49): Robin's new role.
- Robin discusses her new role as the department chair for the interior design program at Portland Community College.
- Robin has been teaching there for 19 years and is now full-time.
(02:03): Recap of the previous episode.
- Discussion about the previous episode where they talked about their event in Coeur d'Alene.
- Mention of a list of 50 notes/tips from the event.
(03:05): Upcoming live training events.
- Announcement of live training in Bloomington, Minnesota in October and November.
- Explanation of the different levels of training: beginner, intermediate, and advanced.
(06:46): Summit in Outer Banks in March.
- Discussion about the summit and its benefits.
(07:22): Jumping into the main content.
- Introduction to the list of things they want to cover.
(07:47): Using the Tab Key.
- Explanation of how to use the Tab Key to jump through architectural blocks.
- The Tab Key can be used to select the next item in a group.
(09:33): Continuous learning.
- Discussion about how they continue to learn new things and teach each other.
(09:59): Different ways to achieve the same solution.
- Two people provided different methods to achieve the same result.
(10:18): Roof design in Chief.
- Discussion about designing roofs and the benefits of using the automatic roof function.
(10:51): Using cabinet tool for custom doors.
- Demonstrated how to use a cabinet door to create custom doors.
(11:58): Converting objects to 3D symbols.
- Explanation on how to convert any 3D object into a symbol in Chief.
(12:43): Replacing objects in Chief.
- Showed how to replace objects like light fixtures or stools quickly.
(17:59): Stairs in Chief.
- Discussion about designing stairs and extending newels on the sides of stairs.
- Manipulating stair parts.
- Using the ALT key to move parts of a stair separately.
- Using SHIFT select to edit only a portion of the stair.
(22:24): Clean break tool.
- Explanation of the clean break tool and how it can be used to break a stairway line.
- Demonstrates how to use the tool to adjust stairways around walls or to change the style midway.
(25:37): Suggestions for Chief Architect software.
- Discussion about suggesting features to the software developers, such as improvements to stair design.
(26:35): Balusters on stairways and decks.
- Introduction to a feature added in version 15 that allows balusters on the sides of decks.
- Demonstrates how to adjust balusters to come down along the side of the deck.
- Discussion about using balusters in preliminary projects.
(32:02): Joining two lines.
- Demonstrating how to join two lines that are parallel or perpendicular to each other.
(33:01): Simplifying polylines.
- Explanation of the simplify polyline tool and its applications.
- How to get rid of breaks in a line and use the tool on any polyline in Chief.
(34:03): Right Mouse Button for Dimensions.
- Mention that the right mouse button can be used to add dimensions, but it functions the same as the left mouse button.
(34:30): Story poles inside of a wall.
- Introduction to the story pole tool and how it can be used in plan views.
- Demonstrating how the story poles appear in elevation views.
(36:03): Upcoming features in Chief Architect x16.
- Mention of better snapping options and the ability to dimension 3D drawings.
(36:42): Renee's custom tab icons.
- Renee showcases how she modified her layout tab icon to be a different color for better visibility among multiple open plans.
- Explanation of the path to modify the layout tab icon in the program directory.
- Mention of the installation hatch feature request.
(43:00): Inconsistencies in the program.
- Suggestion to Chief Architect to improve the insulation hatch tool.
- Highlighting certain inconsistencies in the software, such as adding labels to lines but not circles.
(44:04): Storage and importing PDFs.
- Explanation of how importing a PDF affects the size of the plan file.
- Tips on how to manage file sizes when importing multiple pages or large PDFs.
(46:58): Introduction to a new feature that allows sorting by column names in schedules.
(47:29): Hyperlinks in a schedule.
- How to add URLs to items in Chief and how they appear in the schedule.
- Demonstration of how the links work in a PDF version of the schedule.
(51:02): Creating textures.
- Introduction to the substance player for creating textures.
- Mention of training available for creating textures.
(52:07): Discussion about reference plans in Chief.
- Explanation of how reference plans work and how they can be used to show different layers or floors.
- Highlighting the color-coded system to indicate which lines are aligned.
(53:00): Using XREF (external reference) in Chief.
- Introduction to the XREF feature, which allows referencing another plan.
- Demonstration of how to use XREF to show different plans in one view.
(54:01): Explanation of XOR setting.
- Discussion about the XOR setting and how it affects the display of referenced plans.
(55:07): Moving references in 3D.
- Demonstration of how to move a referenced plan in a 3D view.
- Explanation of how to offset the reference in different directions.
(56:01): Using multiple plans for different foundation types.
- Discussion about how to show different foundation types (basement, crawl space, slab) in the same model.
- Suggestions to use separate plans or symbols for each foundation type.
(58:00): Rotating the plan in 3D.
- Tips on how to rotate the plan in a 3D view using the ALT key and the mouse wheel.
(59:46): Brightening images on objects like TVs.
- Demonstration of how to use the emissive setting to brighten images on objects in a 3D view.
- Explanation of how the setting affects the brightness of the image in different camera views.
- Explanation of shortcuts for rotating the view on a Mac without a center mouse wheel.
- Demonstration of how to make a material brighter using the emissive setting.
- Mention of potential issues with the setting not updating immediately.
(65:03): Introduction of Kevin.
- Kevin talks about his company, Design Build Mentor, and how he helps businesses become more profitable.
(65:36): Introduction of John.
- John discusses how he assists with Chief Architect, including coaching, teaching, and helping with plans.
(66:12): Introduction of Robin.
- Robin talks about her expertise in design support, especially for kitchens, bathrooms, and lighting.
(66:43): Introduction of Dan.
- Dan mentions his services in Chief training, support, coaching, and plan assistance.
(66:58): Mention of Renee.
- Renee's expertise in rendering and his website with tools and free symbols is highlighted.
(67:20): Closing remarks.
- The team discusses the value of their services and the time they save clients.
- Emphasis on charging clients based on the time saved rather than the time spent teaching.
Don't miss another Chief Experts Event.



